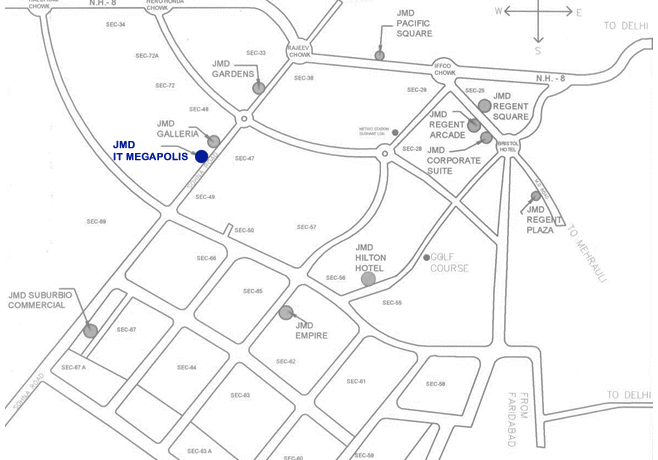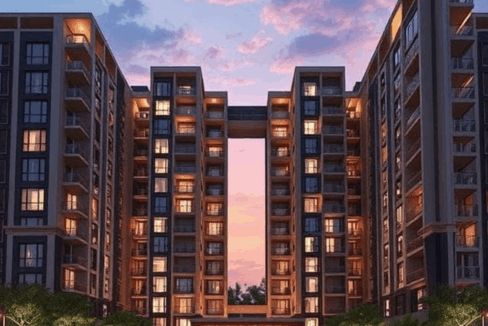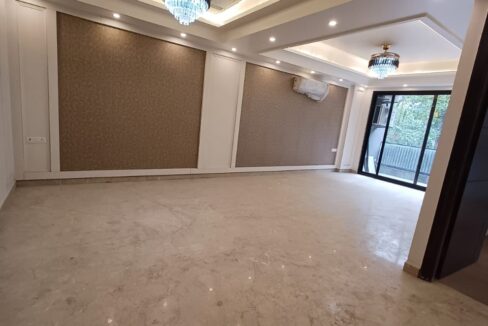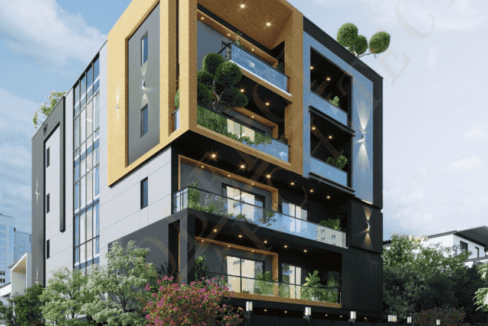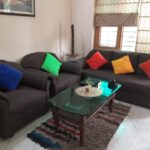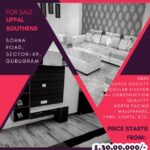For Sale ₹6,500,000 (₹ Sixty Five Lac Only) - Commercial, Office in IT Park/ SEZ
JMD Megapolis IT Park Office Space for Sale
JMD Megapolis IT Park could be a driving commercial venture that’s created in Sector 48, Gurgaon. This project is developed for individuals who need to urge the most excellent in course office space for developing their commerce. They aimed to develop a well developed commercial center and IT stop for different companies. The MNC companies and trade proprietors can select the most excellent office space in this commercial hub.
JMD Megapolis team utilized best in class interior plans for office spaces. The floors are planned to utilize Stone and Marble flooring and they gave smooth and engaging wrapping up to the dividers. Individuals will discover exceptionally serene and push free environment in these office spaces, so everybody can select the finest in lesson office.
Why buy in JMD MEGAPOLIS?
This could be a well created commercial center for office spaces. Well developed plans to contribute to creating the leading working environment. Different space alternatives to select for the trade owners.
In this commercial center, individuals will discover the different space choices from 900 – 10000 sq ft. On the off chance that you need to purchase an office space in JMD Megapolis IT Stop, It’ll be fetched approximately 70.0 Lac – 5.4 Cr agreeing to your wants and budget.
Nearby information
JMD Megapolis IT Park is located in Sector 48, Gurgaon that is a well-developed area of this city. This is a well-connected region with other areas of the city. People will find good transport facilities with SRS Wedding Mall Bus Stop, Omaxe City Center, and JMD Megapolis bus stop. Medanta The Medicity, Artemis Hospital, Kathuria Hospital, and Orbit Hospital are located at the nearest locations for healthcare services. People will find the shopping facilities at the Big Bazaar, Good Earth City Centre, and Raheja Mall. You will easily find the best education facilities in the best schools in this area.
SPECIFICATION OF JMD MEGAPOLIS:-
BUILDING DATA
Site Area: 10.025 Acres
Total Permissible Area: 9,57,091.452 sq.ft.
No. of Storeys: 12
STRUCTURE 3 LEVEL
Foundation: Compete for R.C.C foundation
Super Structure: R.C.C controlled concrete framed structure
ARCHITECTURE
– Colorful polished granite/marble flooring.
– Polished granite/marble permanent cladding on external surfaces of Units.
– Decorative aluminum curtain wall with imported bronze grey-tinted reflective toughened glass in floors.
– Aluminum windows/glazing with clear toughened glass for Units.
– Stainless steel handrail with transparent polycarbonate sheet stair railing atrium.
– Perforated aluminum linear false ceiling in public areas.
AIR – CONDITIONING
– Centrally air-conditioned Units/another area with year-round environmental control.
– 100% electrical back up for HVAC systems.
– Basements mechanically ventilated.
ELECTRICAL
– 100% back-up with copper wiring distribution.
FIRE PROTECTION
– Sophisticated fire protection system comprising hydrants, sprinklers, automatic fire detection, and alarm system.
ELEVATORS
– Passengers and service elevators as per Architectural requirement.
Features
- Air Conditioned
- Bank & ATM
- Bar/Lounge
- Cafeteria/Food Court
- Canopy Walk
- Coffee Lounge & Restaurants
- Conference Room
- Electric Range
- Emergency Exit
- Event Space & Amphitheatre
- Fire Alarm
- Fire Fighting Equipment
- Flower Gardens
- High Ceiling
- Internet/Wi-Fi Connectivity
- Lift
- Maintenance Staff
- NEXT to busway
- Park
- Power Back Up
- Rain Water Harvesting
- Reserved Parking
- Retail Boulevard (Retail Shops)
- Security
- Service/Goods Lift
- Vaastu Compliant
- Visitor Parking
- Waste Disposal




