SPECIFICATION
BUILDING DATA
Site Area : 10,025 Acres
Total Permissible Area : 9,57,091.452 sq.ft.
No. of Storeys : 13
STUCTURE 3 LAVEL
Foundation : Compete R.C.C foundation
Super Structure : R.C.C controlled concrete framed structure
ARCHITECTURE
– Colorful polished granite/marble flooring.
– Polished granite/marble permanent cladding on external surfaces of Units.
– Decorative aluminium curtain wall with imported bronze grey tinted reflective tough ened glass in floors.
– Aluminium windows/glazing with clear toughened glass for Units.
– Stainless steel handrail with transparent polycarbonate sheet stair railing atrium.
– Perforated aluminium lineal false ceiling in public areas.
AIR – CONDITIONING
– Centrally air-conditioned Units/other area with year round environmental control.
– 100% electrical back up for HVAC systems.
– Basements mechanically ventilated.
ELECTRICAL
– 100% back-up with copper wiring distribution.
FIRE PROTECTION
– Sophisticated fire protechtion system comprising hydrants, sprinklers, automatic fire detection and alarm system.
ELEVATORS
– Passengers and service elevators as per Architectural requirement.

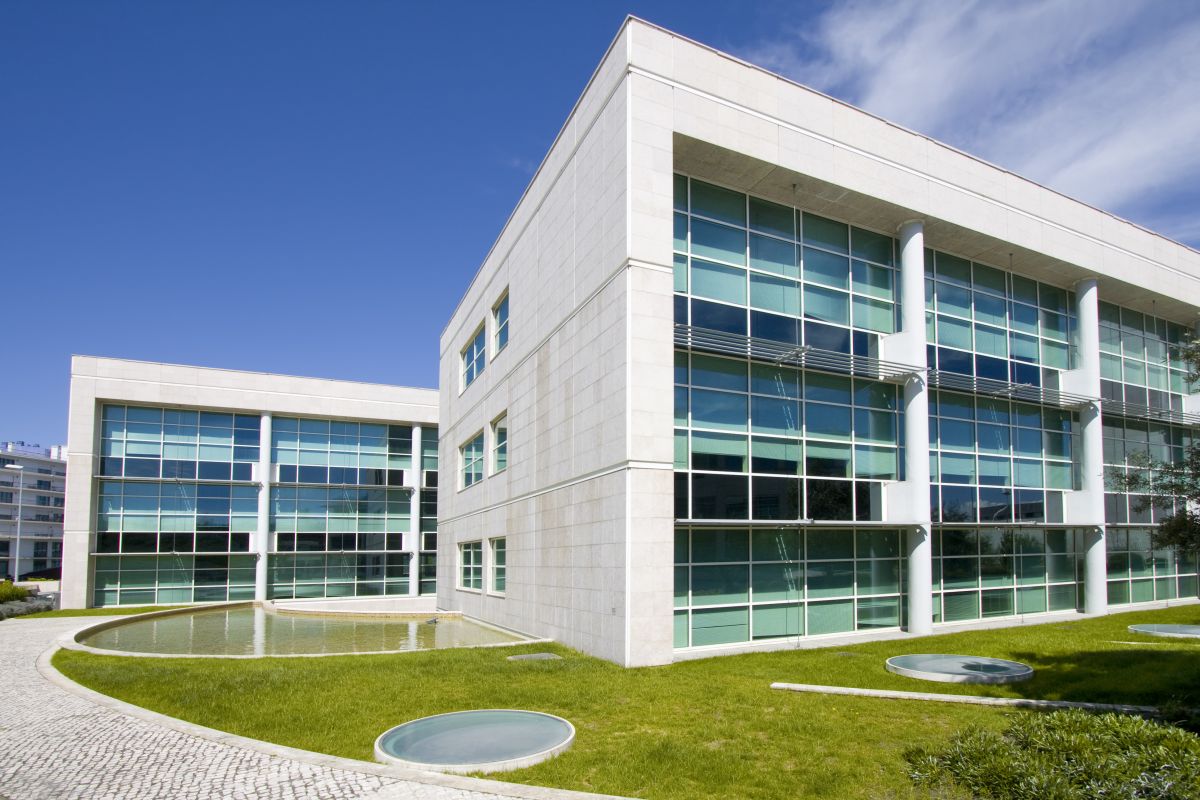
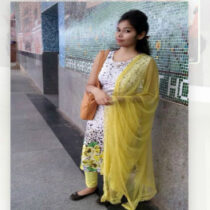
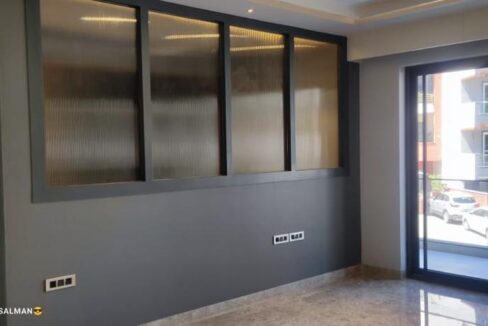
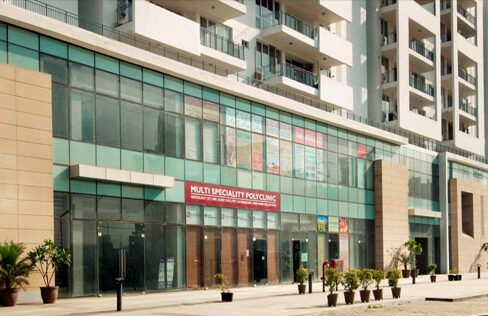
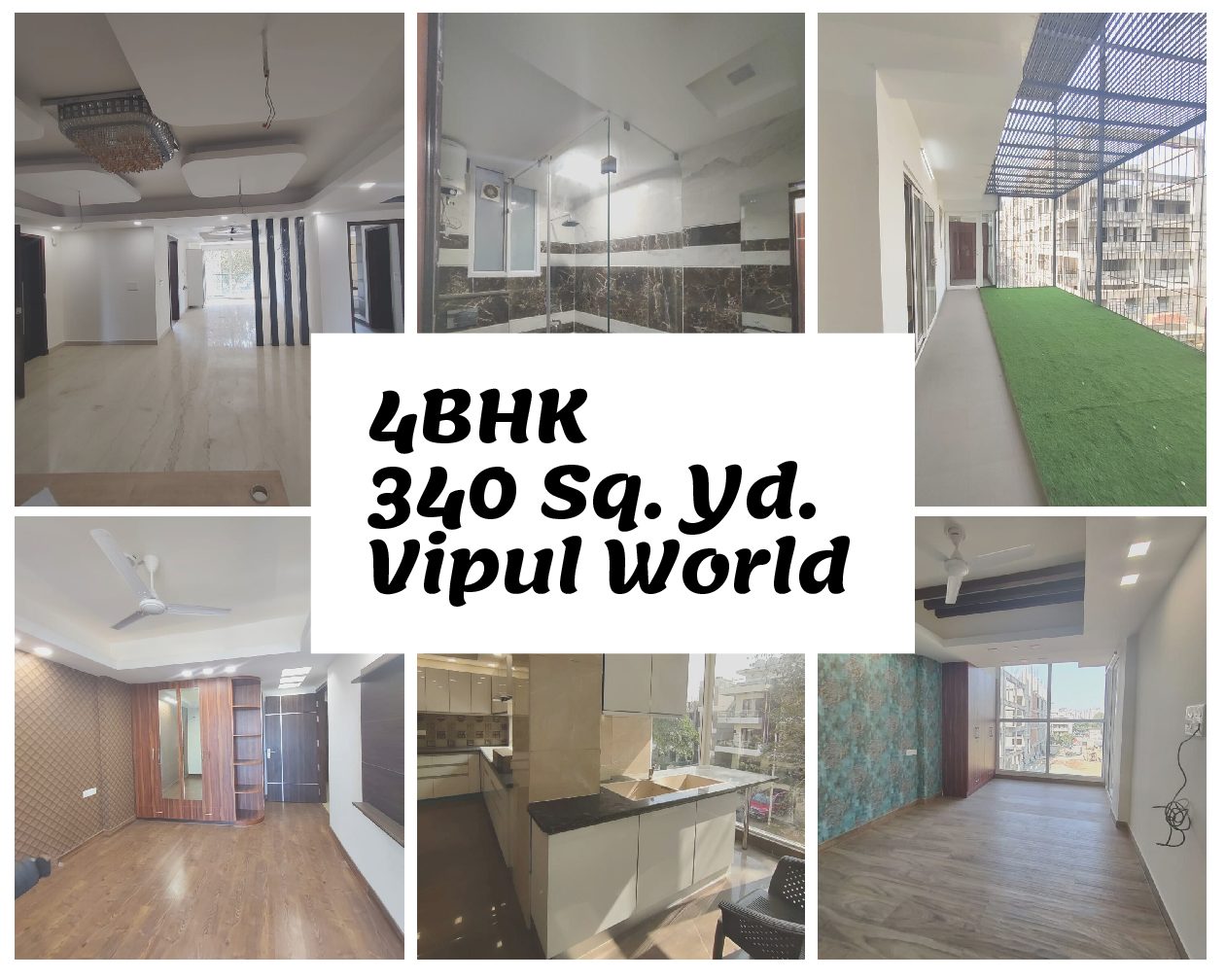


















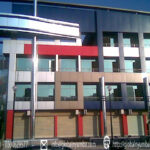
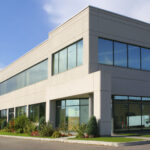
Sandeep
on said
Thanks for some other wonderful post. Where else
may anyone get that type of info in such an ideal method of writing?
I have a presentation subsequent week, and I am at
the look for such information.